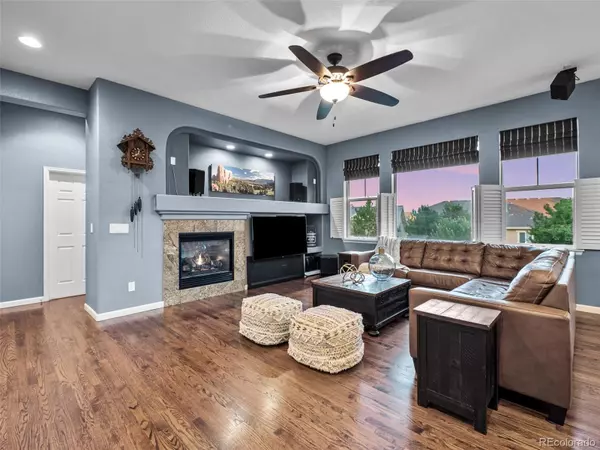$945,000
$950,000
0.5%For more information regarding the value of a property, please contact us for a free consultation.
5 Beds
5 Baths
4,405 SqFt
SOLD DATE : 09/27/2022
Key Details
Sold Price $945,000
Property Type Single Family Home
Sub Type Single Family Residence
Listing Status Sold
Purchase Type For Sale
Square Footage 4,405 sqft
Price per Sqft $214
Subdivision Beacon Point
MLS Listing ID 8941250
Sold Date 09/27/22
Style Contemporary
Bedrooms 5
Full Baths 2
Half Baths 1
Three Quarter Bath 2
Condo Fees $200
HOA Fees $66/qua
HOA Y/N Yes
Abv Grd Liv Area 2,560
Originating Board recolorado
Year Built 2007
Annual Tax Amount $6,186
Tax Year 2021
Acres 0.28
Property Description
Welcome to this stunning ranch home sitting on a large lot in a cul-de-sac in the coveted Beacon Point neighborhood. The large 5 bed/5bath home with extensive living space with a finished garden level basement has every base covered when it comes to functionality. Upon entering the front door, the hardwoods catch your attention and take your eye through to the back of the home. There is a flex space for extra entertaining space or a home office on the left and a large formal dining area with wainscotting to your right. This leads through to a large office with french doors and a living room with gas fireplace. The open kitchen has a large island with granite counters, maple cabinets and stainless steel appliances. There is a butlers pantry that leads through to the dining room and display cabinets with wet bar looking into the living area. The large master bedroom includes a sliding glass door onto the deck outside, 5 piece bath with a large walk-in closet and custom built-ins. The main level includes another bedroom with en-suite access to the bathroom and an additional 1/2 bath. The basement includes a fully finished space to accommodate many living arrangements. There are 3 conforming bedrooms one with en-suite and the other served by a full bathroom. There is a kitchenette that opens into the family/living area and a bonus space for games or quiet time with built-in sitting/reading nook. There is a large office/workout room that could be used if needed as a 6th bedroom. The backyard boasts a large trex deck looking onto a patio area and large manicured lawn, mature trees and a private landscaped area. The location is second-to-none with all the Beacon Point amenities, including a clubhouse, fitness center, large pool with a water slide, tennis courts, and 4 parks. You are minutes walk to the Aurora reservoir and a 5 min drive to Colorado's largest outdoor mall, Southlands. The airport is a 20 min drive and is in the award-winning Cherry Creek School District.
Location
State CO
County Arapahoe
Zoning E-470
Rooms
Basement Daylight, Finished, Full
Main Level Bedrooms 2
Interior
Interior Features Built-in Features, Ceiling Fan(s), Eat-in Kitchen, Five Piece Bath, Granite Counters, In-Law Floor Plan, Open Floorplan, Primary Suite, Hot Tub, Utility Sink, Walk-In Closet(s), Wired for Data
Heating Forced Air, Natural Gas
Cooling Central Air
Flooring Carpet, Tile, Wood
Fireplaces Number 2
Fireplaces Type Basement, Family Room
Fireplace Y
Appliance Convection Oven, Cooktop, Dishwasher, Disposal, Double Oven, Dryer, Gas Water Heater, Microwave, Refrigerator, Self Cleaning Oven, Washer
Laundry In Unit
Exterior
Exterior Feature Gas Valve, Lighting, Private Yard, Rain Gutters
Parking Features 220 Volts, Concrete, Finished, Oversized
Garage Spaces 3.0
Fence Full
Pool Private
Utilities Available Cable Available, Electricity Connected, Natural Gas Connected
Roof Type Composition
Total Parking Spaces 3
Garage Yes
Building
Lot Description Cul-De-Sac, Level, Near Public Transit, Sprinklers In Front, Sprinklers In Rear
Foundation Slab
Sewer Public Sewer
Water Public
Level or Stories One
Structure Type Cement Siding, Frame, Stone
Schools
Elementary Schools Pine Ridge
Middle Schools Infinity
High Schools Cherokee Trail
School District Cherry Creek 5
Others
Senior Community No
Ownership Individual
Acceptable Financing Cash, Conventional, Jumbo
Listing Terms Cash, Conventional, Jumbo
Special Listing Condition None
Read Less Info
Want to know what your home might be worth? Contact us for a FREE valuation!

Our team is ready to help you sell your home for the highest possible price ASAP

© 2025 METROLIST, INC., DBA RECOLORADO® – All Rights Reserved
6455 S. Yosemite St., Suite 500 Greenwood Village, CO 80111 USA
Bought with 1320 Homes Real Estate
"My job is to find and attract mastery-based agents to the office, protect the culture, and make sure everyone is happy! "






